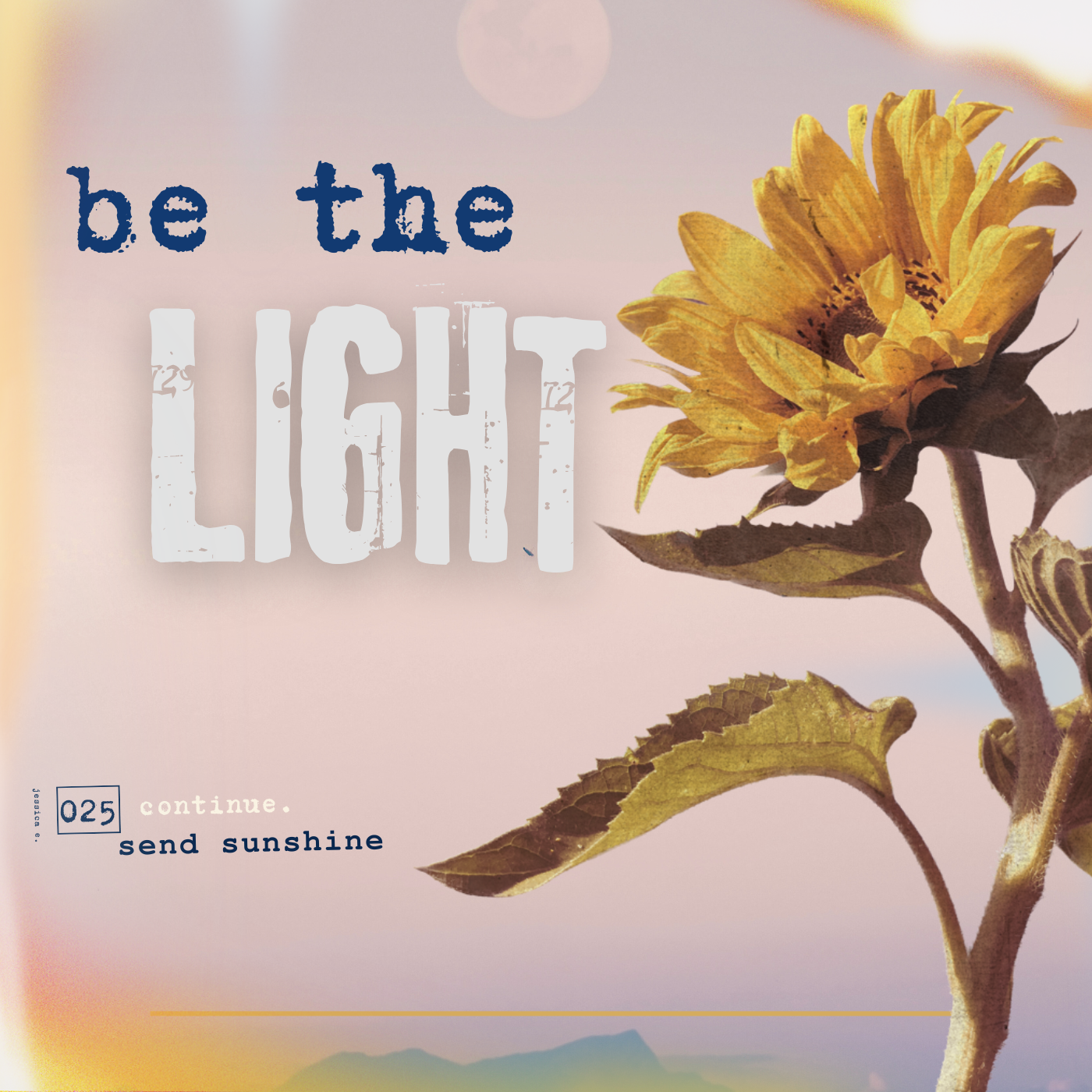Well... This is my idea at the moment:
It is a lodge of log-cabin construction with covered wrap-around porch on three sides with gatherings of Muskoka chairs and porch swings.
Inside, the great room stretches 2-and-3/4 stories
to the roof. A twenty-seater dining table dominates the room with fireplace, windows on three sides and original artwork covering the walls; all created by people who have stayed here. Balconies look onto the great room from all sides.
A hallway leads first to the kitchen and pantry and then to the music studio and print room.
Stairs lead up to the second floor quad balcony which centres 11 modest bedrooms and a comfy interview room and wall space for more original art.
More stairs ascend to the attic cigar lounge lined with comfortable couches, large venting skylights, a humidor, bar and 6-foot telescope.
And everywhere are guests; people who need a place to stay while they contemplate and share ideas regarding the changes that need to be made to their lives, and while they create, or else re-learn to create.
Scavengers’ Deep – Map 27
-
The Scavengers’ Deep is a reminder of the amount of work that went into
underground structures during the great war. …
Continue reading →
19 hours ago









































1 comment:
Your dream house and my dream tai chi practice hall / writers' retreat share many traits in common. My guests would probably hit it off with your guests.
Post a Comment